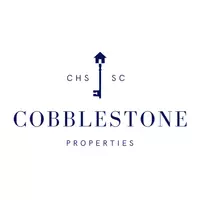3 Beds
2.5 Baths
1,604 SqFt
3 Beds
2.5 Baths
1,604 SqFt
Key Details
Property Type Multi-Family, Townhouse
Sub Type Single Family Attached
Listing Status Active
Purchase Type For Sale
Square Footage 1,604 sqft
Price per Sqft $173
Subdivision Coosaw Commons
MLS Listing ID 25011328
Bedrooms 3
Full Baths 2
Half Baths 1
Year Built 2005
Lot Size 3,049 Sqft
Acres 0.07
Property Sub-Type Single Family Attached
Property Description
Location
State SC
County Dorchester
Area 61 - N. Chas/Summerville/Ladson-Dor
Rooms
Primary Bedroom Level Lower
Master Bedroom Lower Ceiling Fan(s), Walk-In Closet(s)
Interior
Interior Features Ceiling - Cathedral/Vaulted, Ceiling - Smooth, High Ceilings, Walk-In Closet(s), Ceiling Fan(s), Living/Dining Combo, Separate Dining, Utility
Heating Natural Gas
Cooling Central Air
Flooring Carpet, Luxury Vinyl
Window Features Window Treatments
Laundry Laundry Room
Exterior
Garage Spaces 1.0
Community Features Clubhouse, Lawn Maint Incl, Pool, Trash, Walk/Jog Trails
Utilities Available Charleston Water Service, Dominion Energy
Roof Type Architectural
Porch Patio, Covered, Front Porch
Total Parking Spaces 1
Building
Lot Description 0 - .5 Acre, High
Dwelling Type Townhouse
Story 2
Foundation Slab
Sewer Public Sewer
Water Public
Level or Stories Two
Structure Type Brick Veneer,Vinyl Siding
New Construction No
Schools
Elementary Schools Joseph Pye
Middle Schools River Oaks
High Schools Ft. Dorchester
Others
Financing Any







