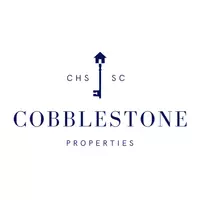3 Beds
3 Baths
2,018 SqFt
3 Beds
3 Baths
2,018 SqFt
OPEN HOUSE
Sat Aug 02, 10:00am - 1:00pm
Key Details
Property Type Single Family Home
Sub Type Single Family Detached
Listing Status Active
Purchase Type For Sale
Square Footage 2,018 sqft
Price per Sqft $296
Subdivision Cedar Springs
MLS Listing ID 25012542
Bedrooms 3
Full Baths 3
Year Built 1965
Lot Size 0.370 Acres
Acres 0.37
Property Sub-Type Single Family Detached
Property Description
Location
State SC
County Charleston
Area 23 - Johns Island
Rooms
Primary Bedroom Level Lower
Master Bedroom Lower
Interior
Interior Features Ceiling - Smooth, Wet Bar, Ceiling Fan(s), Eat-in Kitchen, Family, Living/Dining Combo, Pantry
Heating Central
Cooling Central Air
Flooring Wood
Fireplaces Number 3
Fireplaces Type Bath, Bedroom, Family Room, Kitchen, Living Room, Three, Wood Burning
Laundry Washer Hookup, Laundry Room
Exterior
Parking Features Off Street
Utilities Available Dominion Energy, John IS Water Co
Roof Type Asphalt
Building
Lot Description 0 - .5 Acre
Story 1
Foundation Crawl Space, Slab
Sewer Public Sewer
Water Public
Architectural Style Traditional
Level or Stories One and One Half
Structure Type Brick Veneer
New Construction No
Schools
Elementary Schools Angel Oak
Middle Schools Haut Gap
High Schools St. Johns
Others
Acceptable Financing Cash, Conventional, FHA, VA Loan
Listing Terms Cash, Conventional, FHA, VA Loan
Financing Cash,Conventional,FHA,VA Loan







