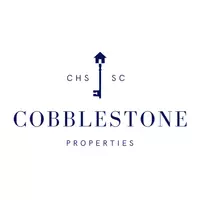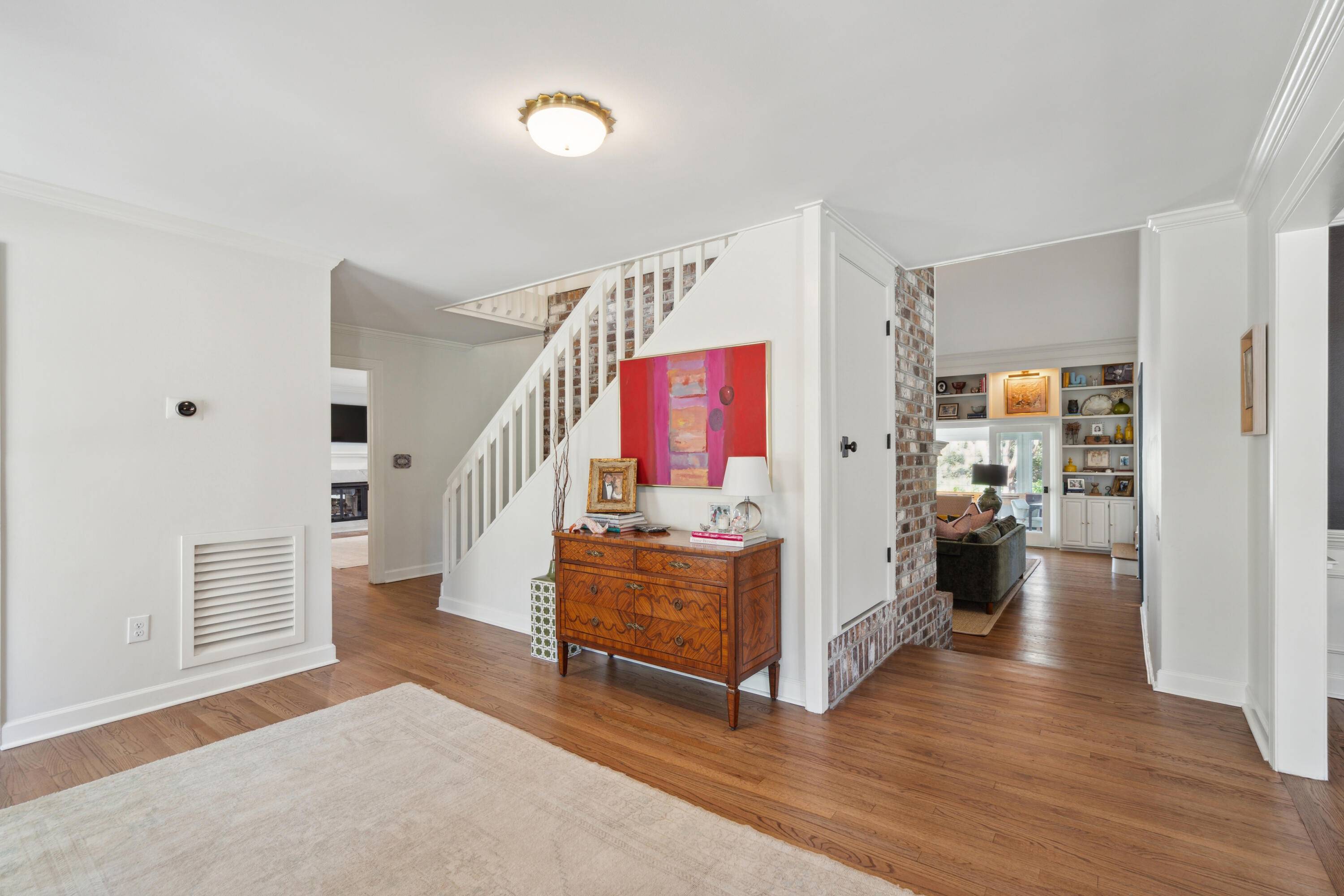4 Beds
5 Baths
4,502 SqFt
4 Beds
5 Baths
4,502 SqFt
Key Details
Property Type Single Family Home
Sub Type Single Family Detached
Listing Status Active
Purchase Type For Sale
Square Footage 4,502 sqft
Price per Sqft $509
Subdivision Country Club Ii
MLS Listing ID 25015206
Bedrooms 4
Full Baths 4
Half Baths 2
Year Built 1986
Lot Size 0.580 Acres
Acres 0.58
Property Sub-Type Single Family Detached
Property Description
Location
State SC
County Charleston
Area 21 - James Island
Rooms
Primary Bedroom Level Lower
Master Bedroom Lower Multiple Closets, Outside Access, Walk-In Closet(s)
Interior
Interior Features Ceiling - Cathedral/Vaulted, Ceiling - Smooth, Kitchen Island, Walk-In Closet(s), Wet Bar, Ceiling Fan(s), Eat-in Kitchen, Family, Entrance Foyer, Frog Attached, Office, Pantry, Separate Dining, Sun
Heating Heat Pump
Cooling Central Air
Flooring Carpet, Stone, Wood
Fireplaces Number 3
Fireplaces Type Bath, Bedroom, Family Room, Gas Log, Three, Wood Burning
Window Features Skylight(s),Window Treatments - Some
Laundry Laundry Room
Exterior
Garage Spaces 2.0
Fence Fence - Wooden Enclosed
Pool In Ground
Utilities Available Charleston Water Service, Dominion Energy
Roof Type Architectural
Porch Patio, Front Porch
Total Parking Spaces 2
Private Pool true
Building
Lot Description .5 - 1 Acre
Story 2
Foundation Crawl Space
Sewer Public Sewer
Water Public
Architectural Style Traditional
Level or Stories Two
Structure Type Vinyl Siding
New Construction No
Schools
Elementary Schools Harbor View
Middle Schools Camp Road
High Schools James Island Charter
Others
Financing Any







