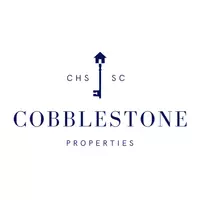5 Beds
3.5 Baths
2,867 SqFt
5 Beds
3.5 Baths
2,867 SqFt
Key Details
Property Type Single Family Home
Sub Type Single Family Detached
Listing Status Active
Purchase Type For Sale
Square Footage 2,867 sqft
Price per Sqft $322
Subdivision Stonoview
MLS Listing ID 25020264
Bedrooms 5
Full Baths 3
Half Baths 1
Year Built 2018
Lot Size 6,534 Sqft
Acres 0.15
Property Sub-Type Single Family Detached
Property Description
Outside, the screened-in porch overlooks the courtyard dining space and backyard. The Stonoview community owns the forest directly behind the property adding additional privacy. A pathway leads to the two-car detached garage with a finished room above. It has a full kitchen, washer and dryer and a private bath. The private guest house offers endless options for the next owners.
Nestled along the banks of the Stono River, Stonoview is a thoughtfully planned neighborhood offering exceptional Lowcountry living with resort-style amenities. Residents enjoy access to a deepwater community dock, kayak launch and storage, a pool, tennis and pickleball courts, a playground and scenic walking trails. Whether you're looking for an active lifestyle or a peaceful retreat, Stonoview offers the perfect blend of nature, comfort and community.
Location
State SC
County Charleston
Area 23 - Johns Island
Rooms
Primary Bedroom Level Lower
Master Bedroom Lower Garden Tub/Shower, Walk-In Closet(s)
Interior
Interior Features Ceiling - Smooth, High Ceilings, Kitchen Island, Walk-In Closet(s), Eat-in Kitchen, Family, Entrance Foyer, Frog Detached, Living/Dining Combo, In-Law Floorplan
Heating Heat Pump
Cooling Central Air
Flooring Carpet, Ceramic Tile, Laminate
Fireplaces Number 1
Fireplaces Type Gas Log, Living Room, One
Window Features Window Treatments - Some
Laundry Laundry Room
Exterior
Exterior Feature Lawn Irrigation, Rain Gutters, Stoop
Parking Features 2 Car Garage, Detached, Off Street, Garage Door Opener
Garage Spaces 2.0
Community Features Dock Facilities, Park, Pool, Tennis Court(s), Walk/Jog Trails
Utilities Available Berkeley Elect Co-Op, Dominion Energy, John IS Water Co
Roof Type Architectural
Porch Patio, Porch - Full Front, Screened, Porch
Total Parking Spaces 2
Building
Lot Description 0 - .5 Acre, Wooded
Story 2
Foundation Raised Slab
Sewer Public Sewer
Water Public
Architectural Style Traditional
Level or Stories Two
Structure Type Cement Siding
New Construction No
Schools
Elementary Schools Mt. Zion
Middle Schools Haut Gap
High Schools St. Johns
Others
Acceptable Financing Any
Listing Terms Any
Financing Any







