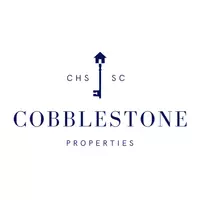3 Beds
2 Baths
1,390 SqFt
3 Beds
2 Baths
1,390 SqFt
Key Details
Property Type Single Family Home
Sub Type Single Family Detached
Listing Status Active
Purchase Type For Sale
Square Footage 1,390 sqft
Price per Sqft $334
Subdivision Cedar Springs
MLS Listing ID 25020501
Bedrooms 3
Full Baths 2
Year Built 1960
Lot Size 0.490 Acres
Acres 0.49
Property Sub-Type Single Family Detached
Property Description
The dedicated dining area, adjacent to the living room, accommodates both daily meals and special gatherings. The open-concept layout flows seamlessly into a kitchen equipped with a central island and bar seating, newer stainless-steel appliances, pendant lighting, a modern backsplash, and ample storage balancing functionality with aesthetic appeal. A versatile bonus room with a prominent fireplace serves as the focal point, providing an adaptable space suitable for gatherings or individual needs. Beyond the primary suite, two additional bedrooms offer flexible options for family, guests, or a home office, each benefitting from natural light and quality flooring consistent throughout the home. Set on a generous lot, the property affords privacy and abundant outdoor space suitable for children, pets, entertaining, or future enhancements without HOA approval. The fully fenced backyard features an expansive lawn, work shed, and custom-built deck, ideal for outdoor dining and social events. Additional amenities include an all-brick exterior, fully paid energy-efficient solar panels, a roof replacement completed within the past five years, a Ring security system, and other upgrades that enhance safety and ease of living.
Residents benefit from a strong sense of community and a welcoming environment. The neighborhood is characterized by its tranquility and friendly atmosphere, making it well-suited for leisurely walks at any time of day. Private showings are recommended to fully appreciate the unique features and charm of
this outstanding residence.
Location
State SC
County Charleston
Area 23 - Johns Island
Rooms
Primary Bedroom Level Lower
Master Bedroom Lower Ceiling Fan(s)
Interior
Interior Features Beamed Ceilings, Kitchen Island, Ceiling Fan(s), Eat-in Kitchen, Family
Heating Electric, Heat Pump
Cooling Central Air
Flooring Luxury Vinyl
Fireplaces Number 1
Fireplaces Type Family Room, One
Laundry Electric Dryer Hookup, Washer Hookup
Exterior
Exterior Feature Rain Gutters
Parking Features Off Street
Fence Fence - Metal Enclosed
Community Features Trash
Utilities Available Berkeley Elect Co-Op, John IS Water Co
Roof Type Architectural
Porch Deck
Building
Lot Description 0 - .5 Acre, Level
Story 1
Foundation Crawl Space
Sewer Septic Tank
Water Public
Architectural Style Ranch, Traditional
Level or Stories One
Structure Type Brick
New Construction No
Schools
Elementary Schools Angel Oak
Middle Schools Haut Gap
High Schools St. Johns
Others
Acceptable Financing Cash, Conventional, FHA, VA Loan
Listing Terms Cash, Conventional, FHA, VA Loan
Financing Cash,Conventional,FHA,VA Loan
Virtual Tour https://my.matterport.com/show/?m=RpW9CtRb5EJ&mls=1







