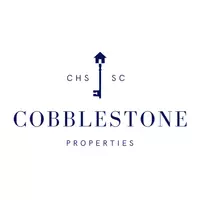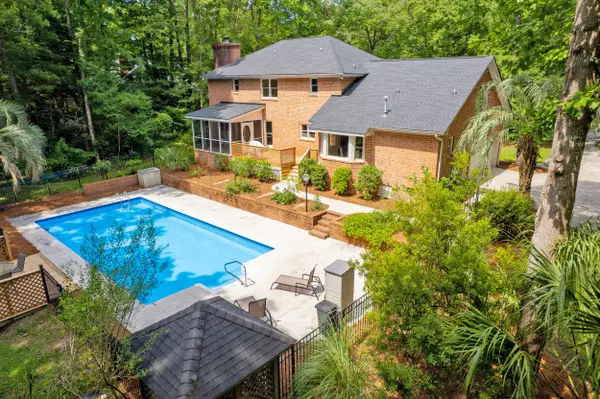3 Beds
3 Baths
3,326 SqFt
3 Beds
3 Baths
3,326 SqFt
OPEN HOUSE
Sat Aug 02, 10:00am - 2:00pm
Key Details
Property Type Single Family Home
Sub Type Single Family Detached
Listing Status Active
Purchase Type For Sale
Square Footage 3,326 sqft
Price per Sqft $184
Subdivision Walnut Farms
MLS Listing ID 25021183
Bedrooms 3
Full Baths 3
Year Built 1991
Lot Size 0.850 Acres
Acres 0.85
Property Sub-Type Single Family Detached
Property Description
Upstairs, a sunny loft area offers even more versatile living space. A few steps above, the primary suite serves as a private retreat with a custom cedar walk-in closet and a large en suite bathroom featuring a dual-sink vanity, jetted tub, and step-in shower. Two additional bedrooms and a full bathroom with a dual-sink vanity provide plenty of space for family or guests.
Outdoor living is a dream in the backyard, where a screened porch, a new large deck, and a refreshing swimming pool invite you to relax and entertain. The fenced pool area includes both a patio and deck space, surrounded by shady trees that create a peaceful sense of privacy. Additional features include attic storage and over-garage storage for all your organizational needs as well as a new roof in 2025.
Located in the Dorchester District 2 school district, this home is just 6 miles from Historic Downtown Summerville, 8.9 miles from Nexton Square, and 10.7 miles from I-26. With a perfect blend of comfort, charm, and convenience, this incredible property is not to be missed.
*An image has been virtually staged.
Location
State SC
County Dorchester
Area 63 - Summerville/Ridgeville
Rooms
Primary Bedroom Level Upper
Master Bedroom Upper Ceiling Fan(s), Walk-In Closet(s)
Interior
Interior Features Ceiling - Blown, Ceiling - Cathedral/Vaulted, High Ceilings, Kitchen Island, Walk-In Closet(s), Wet Bar, Ceiling Fan(s), Bonus, Eat-in Kitchen, Family, Formal Living, Entrance Foyer, Loft, Office, Separate Dining
Heating Central, Heat Pump
Cooling Central Air
Flooring Carpet, Ceramic Tile, Wood
Fireplaces Number 1
Fireplaces Type Family Room, One
Laundry Washer Hookup, Laundry Room
Exterior
Exterior Feature Rain Gutters
Parking Features 2 Car Garage, Attached
Garage Spaces 2.0
Pool In Ground
Utilities Available Dominion Energy, Dorchester Cnty Water and Sewer Dept, Dorchester Cnty Water Auth
Roof Type Asphalt
Porch Deck, Patio, Screened
Total Parking Spaces 2
Private Pool true
Building
Lot Description .5 - 1 Acre, Cul-De-Sac
Story 2
Foundation Crawl Space
Sewer Public Sewer
Water Public
Architectural Style Traditional
Level or Stories Two
Structure Type Brick
New Construction No
Schools
Elementary Schools Beech Hill
Middle Schools East Edisto
High Schools Ashley Ridge
Others
Acceptable Financing Any
Listing Terms Any
Financing Any







