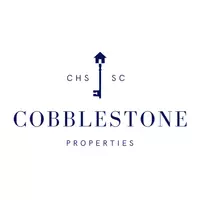4 Beds
3 Baths
2,914 SqFt
4 Beds
3 Baths
2,914 SqFt
OPEN HOUSE
Sat Aug 02, 12:00pm - 2:00pm
Key Details
Property Type Single Family Home
Sub Type Single Family Detached
Listing Status Active
Purchase Type For Sale
Square Footage 2,914 sqft
Price per Sqft $274
Subdivision Gadsden Manor
MLS Listing ID 25021210
Bedrooms 4
Full Baths 2
Half Baths 2
Year Built 1995
Lot Size 0.330 Acres
Acres 0.33
Property Sub-Type Single Family Detached
Property Description
The kitchen is a true standout, thoughtfully designed for both cooking and entertaining, it features a gas cooktop, double ovens, and plenty of counter space for prep and serving. Just off the kitchen is a mudroom that adds both charm and practicality to daily living. There are dual staircases, one in the front entry and a second off the kitchen for easy access to the upstairs living spaces.
All bedrooms are located on the second floor, along with a conveniently placed laundry room, no more carrying baskets up and down stairs! The primary suite is a private retreat, featuring a tray ceiling, plenty of room for a king sized bed, a relaxing sitting area, and a luxurious en-suite bath with French doors, whirlpool tub, separate shower, and private water closet.
In addition to the spacious secondary bedrooms, the finished room above the garage offers flexibility and comes with its own half bath, a rare and valuable feature for guests or teens needing their own space.
Step out back and imagine the possibilities, the backyard is ready to become your personal oasis. With space for water features, a pool, or a serene garden.
Located just a golf cart ride from Summerville's historic town square, you're minutes from local restaurants, boutique shopping, and beloved community events. This home truly offers the best of both worlds, quiet, established neighborhood living with all the charm and convenience of downtown Summerville just around the corner.
Don't miss your chance to make this one of a kind property your next home!
Location
State SC
County Dorchester
Area 63 - Summerville/Ridgeville
Rooms
Primary Bedroom Level Upper
Master Bedroom Upper Ceiling Fan(s), Garden Tub/Shower, Multiple Closets, Walk-In Closet(s)
Interior
Interior Features Ceiling - Cathedral/Vaulted, Ceiling - Smooth, Tray Ceiling(s), High Ceilings, Garden Tub/Shower, Kitchen Island, Walk-In Closet(s), Ceiling Fan(s), Bonus, Eat-in Kitchen, Family, Entrance Foyer, Frog Attached, Pantry, Separate Dining
Heating Central
Cooling Central Air
Flooring Carpet, Ceramic Tile, Wood
Fireplaces Number 1
Fireplaces Type One
Window Features Window Treatments - Some
Laundry Washer Hookup, Laundry Room
Exterior
Exterior Feature Stoop
Parking Features 2 Car Garage, Attached, Off Street, Other
Garage Spaces 2.0
Fence Privacy
Community Features Club Membership Available, Golf Membership Available, Park, Trash, Walk/Jog Trails
Utilities Available Dominion Energy, Summerville CPW
Roof Type Architectural
Porch Patio, Porch
Total Parking Spaces 2
Building
Lot Description Level
Story 2
Foundation Crawl Space
Sewer Public Sewer
Water Public
Architectural Style Colonial, Traditional
Level or Stories Two
Structure Type Brick Veneer
New Construction No
Schools
Elementary Schools Summerville
Middle Schools Alston
High Schools Summerville
Others
Acceptable Financing Cash, Conventional, FHA, VA Loan
Listing Terms Cash, Conventional, FHA, VA Loan
Financing Cash,Conventional,FHA,VA Loan
Virtual Tour https://www.zillow.com/view-imx/d41bceff-2a9b-4344-9e74-b805ee6530fe?setAttribution=mls&wl=true&initialViewType=pano&utm_source=dashboard







