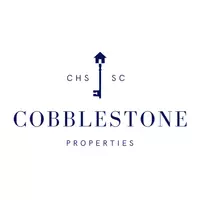
4 Beds
3.5 Baths
4,654 SqFt
4 Beds
3.5 Baths
4,654 SqFt
Open House
Sat Sep 20, 10:00am - 12:00pm
Key Details
Property Type Single Family Home
Sub Type Single Family Detached
Listing Status Active
Purchase Type For Sale
Square Footage 4,654 sqft
Price per Sqft $212
MLS Listing ID 25025597
Bedrooms 4
Full Baths 3
Half Baths 1
Year Built 2002
Lot Size 6.460 Acres
Acres 6.46
Property Sub-Type Single Family Detached
Property Description
The main living area is nothing short of spectacular. With its high ceilings and shiplap-framed electric fireplace, it radiates a warm and inviting atmosphere. The room's design emphasizes a balance of modern and traditional elements, creating a space that's both functional and aesthetically pleasing. A catwalk between the guest suites upstairs adds an architectural touch of elegance, enhancing the room's airy, open feel.
The heart of this home is undoubtedly its sizeable kitchen. Styled in rich wood tones and fitted with modern stainless-steel appliances, it features a practical U-shaped layout with ample counter and cabinet space that will delight any home chef. The multiple dining areas provide the perfect setting for both intimate dinners and larger gatherings.
Step outside to explore the expansive grounds, featuring a private 1-acre pond. Whether you're fishing, enjoying a leisurely walk, or simply unwinding by the water, this feature is a true gem of the property. The potential for a hobby farm exists, offering ample space for equestrian activities or other ventures. And thanks to the property's commercial zoning and expansive commercially built workshop, this versatile space includes a sheltered area with loading docks, making it perfect for a business or personal projects.
For those looking to work from home, this property offers everything needed to support a productive and efficient lifestyle. The huge workshop is equipped with climate control, 220 power outlets, and water facilities, ready to meet various professional needs. This feature is particularly advantageous for those seeking flexible live-work arrangements or income-generating opportunities.
This property is so much more than just a house--it's a lifestyle choice. With its blend of modern amenities and traditional southern charm, it offers endless possibilities for living, working, and enjoying life. We invite you to envision your future here, where space, style, and setting come together in perfect harmony.
Location
State SC
County Dorchester
Area 63 - Summerville/Ridgeville
Rooms
Primary Bedroom Level Lower
Master Bedroom Lower Ceiling Fan(s), Garden Tub/Shower, Outside Access, Sitting Room, Walk-In Closet(s)
Interior
Interior Features Beamed Ceilings, Ceiling - Cathedral/Vaulted, Ceiling - Smooth, High Ceilings, Garden Tub/Shower, Walk-In Closet(s), Ceiling Fan(s), Entrance Foyer, Great, In-Law Floorplan, Pantry, Separate Dining, Sun, Utility
Heating Central, Electric
Cooling Central Air
Flooring Carpet, Wood
Fireplaces Number 1
Fireplaces Type Great Room, One, Other
Window Features Window Treatments - Some
Laundry Electric Dryer Hookup, Washer Hookup, Laundry Room
Exterior
Exterior Feature Rain Gutters
Parking Features 1 Car Garage, 1.5 Car Garage, 2 Car Garage, 3 Car Garage, 4 Car Garage, Detached, Other
Garage Spaces 11.5
Community Features Horses OK, RV/Boat Storage, Trash
Waterfront Description Pond
Roof Type Architectural
Porch Deck, Front Porch, Porch - Full Front
Total Parking Spaces 11
Building
Lot Description 5 - 10 Acres
Dwelling Type Horse Farm
Story 2
Foundation Crawl Space
Sewer Septic Tank
Water Well
Architectural Style Horse Farm, Live/Work, Traditional
Level or Stories Two
Structure Type Aluminum Siding
New Construction No
Schools
Elementary Schools Beech Hill
Middle Schools East Edisto
High Schools Ashley Ridge
Others
Acceptable Financing Any, Cash, Conventional, FHA, VA Loan
Listing Terms Any, Cash, Conventional, FHA, VA Loan
Financing Any,Cash,Conventional,FHA,VA Loan
Virtual Tour https://www.zillow.com/view-imx/c66461ea-75de-4f0d-839c-41f9a2e833b5?setAttribution=mls&wl=true&initialViewType=pano&utm_source=dashboard







