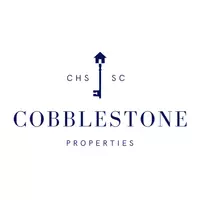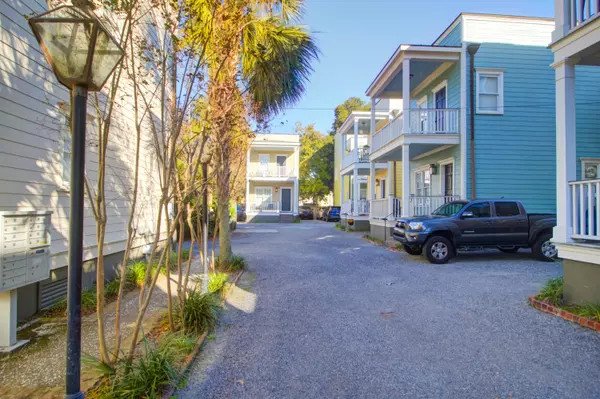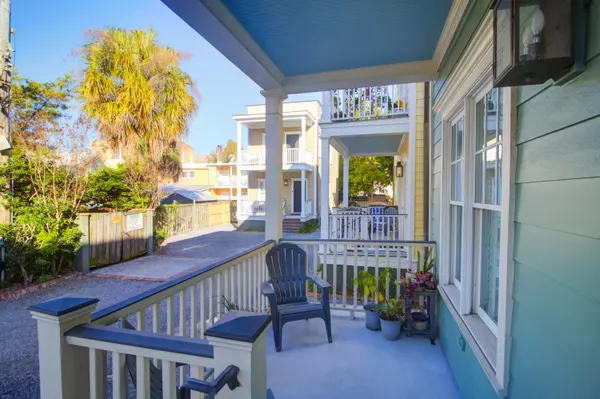
2 Beds
1.5 Baths
1,004 SqFt
2 Beds
1.5 Baths
1,004 SqFt
Key Details
Property Type Single Family Home
Sub Type Single Family Detached
Listing Status Active
Purchase Type For Sale
Square Footage 1,004 sqft
Price per Sqft $697
Subdivision Cannonborough-Elliotborough
MLS Listing ID 25028904
Bedrooms 2
Full Baths 1
Half Baths 1
Year Built 2008
Property Sub-Type Single Family Detached
Property Description
Location
State SC
County Charleston
Area 51 - Peninsula Charleston Inside Of Crosstown
Rooms
Primary Bedroom Level Upper
Master Bedroom Upper Ceiling Fan(s), Outside Access
Interior
Interior Features Ceiling - Smooth, High Ceilings, Ceiling Fan(s), Great, Utility
Heating Heat Pump
Cooling Central Air
Flooring Carpet, Wood
Window Features Window Treatments
Exterior
Parking Features Off Street, Other
Utilities Available Charleston Water Service, Dominion Energy
Roof Type Architectural
Porch Front Porch, Porch - Full Front
Building
Lot Description High, Level
Story 2
Foundation Crawl Space
Sewer Public Sewer
Water Public
Architectural Style Condo Regime
Level or Stories Two
Structure Type Cement Siding
New Construction No
Schools
Elementary Schools James Simons
Middle Schools Simmons Pinckney
High Schools Burke
Others
Acceptable Financing Cash, Conventional
Listing Terms Cash, Conventional
Financing Cash,Conventional







