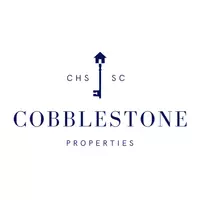
2 Beds
2 Baths
1,600 SqFt
2 Beds
2 Baths
1,600 SqFt
Key Details
Property Type Single Family Home
Sub Type Single Family Detached
Listing Status Active
Purchase Type For Sale
Square Footage 1,600 sqft
Price per Sqft $311
Subdivision Nexton
MLS Listing ID 25028917
Bedrooms 2
Full Baths 2
Lot Size 6,534 Sqft
Acres 0.15
Property Sub-Type Single Family Detached
Property Description
Location
State SC
County Berkeley
Area 74 - Summerville, Ladson, Berkeley Cty
Region Del Webb
City Region Del Webb
Rooms
Primary Bedroom Level Lower
Master Bedroom Lower Walk-In Closet(s)
Interior
Interior Features Ceiling - Smooth, Tray Ceiling(s), High Ceilings, Kitchen Island, Walk-In Closet(s), Office
Heating Central, Electric
Cooling Central Air
Laundry Laundry Room
Exterior
Parking Features 2 Car Garage
Garage Spaces 2.0
Community Features Clubhouse, Dog Park, Fitness Center, Gated, Pool, Tennis Court(s), Walk/Jog Trails
Utilities Available BCW & SA, Berkeley Elect Co-Op, Dominion Energy
Roof Type Architectural
Porch Covered
Total Parking Spaces 2
Building
Lot Description 0 - .5 Acre
Story 1
Foundation Slab
Sewer Public Sewer
Water Public
Architectural Style Charleston Single
Level or Stories One
Structure Type Cement Siding
Schools
Elementary Schools Nexton Elementary
Middle Schools Cane Bay
High Schools Cane Bay High School
Others
Acceptable Financing Any, Cash, Conventional, FHA, VA Loan
Listing Terms Any, Cash, Conventional, FHA, VA Loan
Financing Any,Cash,Conventional,FHA,VA Loan
Special Listing Condition 10 Yr Warranty, 55+ Community







