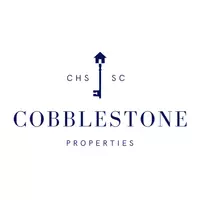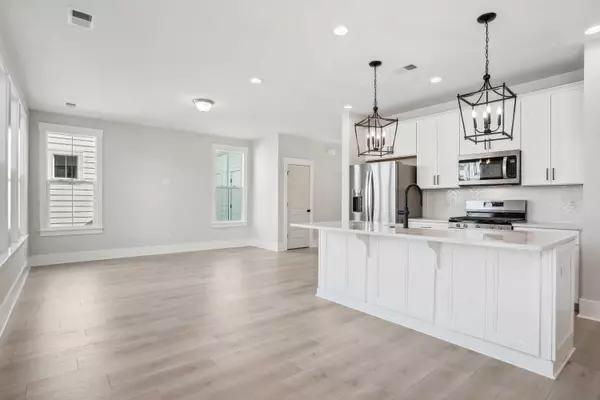
3 Beds
2.5 Baths
1,516 SqFt
3 Beds
2.5 Baths
1,516 SqFt
Key Details
Property Type Multi-Family, Townhouse
Sub Type Single Family Attached
Listing Status Active
Purchase Type For Sale
Square Footage 1,516 sqft
Price per Sqft $296
Subdivision Verdier Pointe
MLS Listing ID 25028936
Bedrooms 3
Full Baths 2
Half Baths 1
Year Built 2025
Lot Size 3,049 Sqft
Acres 0.07
Property Sub-Type Single Family Attached
Property Description
Location
State SC
County Charleston
Area 12 - West Of The Ashley Outside I-526
Rooms
Primary Bedroom Level Upper
Master Bedroom Upper Walk-In Closet(s)
Interior
Interior Features Ceiling - Smooth, Tray Ceiling(s), High Ceilings, Kitchen Island, Walk-In Closet(s), Entrance Foyer, Great
Heating Natural Gas
Cooling Central Air
Flooring Carpet, Ceramic Tile
Laundry Electric Dryer Hookup, Washer Hookup
Exterior
Parking Features 1 Car Garage, Attached, Garage Door Opener
Garage Spaces 1.0
Community Features Walk/Jog Trails
Utilities Available Charleston Water Service, Dominion Energy
Roof Type Architectural
Porch Front Porch, Screened
Total Parking Spaces 1
Building
Story 2
Foundation Slab
Sewer Public Sewer
Water Public
Level or Stories Two
Structure Type Cement Siding
New Construction Yes
Schools
Elementary Schools Drayton Hall
Middle Schools C E Williams
High Schools West Ashley
Others
Acceptable Financing Cash, Conventional, FHA, VA Loan
Listing Terms Cash, Conventional, FHA, VA Loan
Financing Cash,Conventional,FHA,VA Loan
Special Listing Condition 10 Yr Warranty
Virtual Tour https://www.insidemaps.com/app/walkthrough-v2/?propertyId=C3f70m7vnR&projectId=9vfghJ1mvT&env=production&mode=first-person&floorId=MA7EACHlrw&spinId=H1ENpDVI2C&quatX=-0.045&quatY=0.089&quatZ=0.004&quatW=0.995&fov=65.0&unbranded=true







