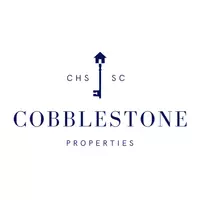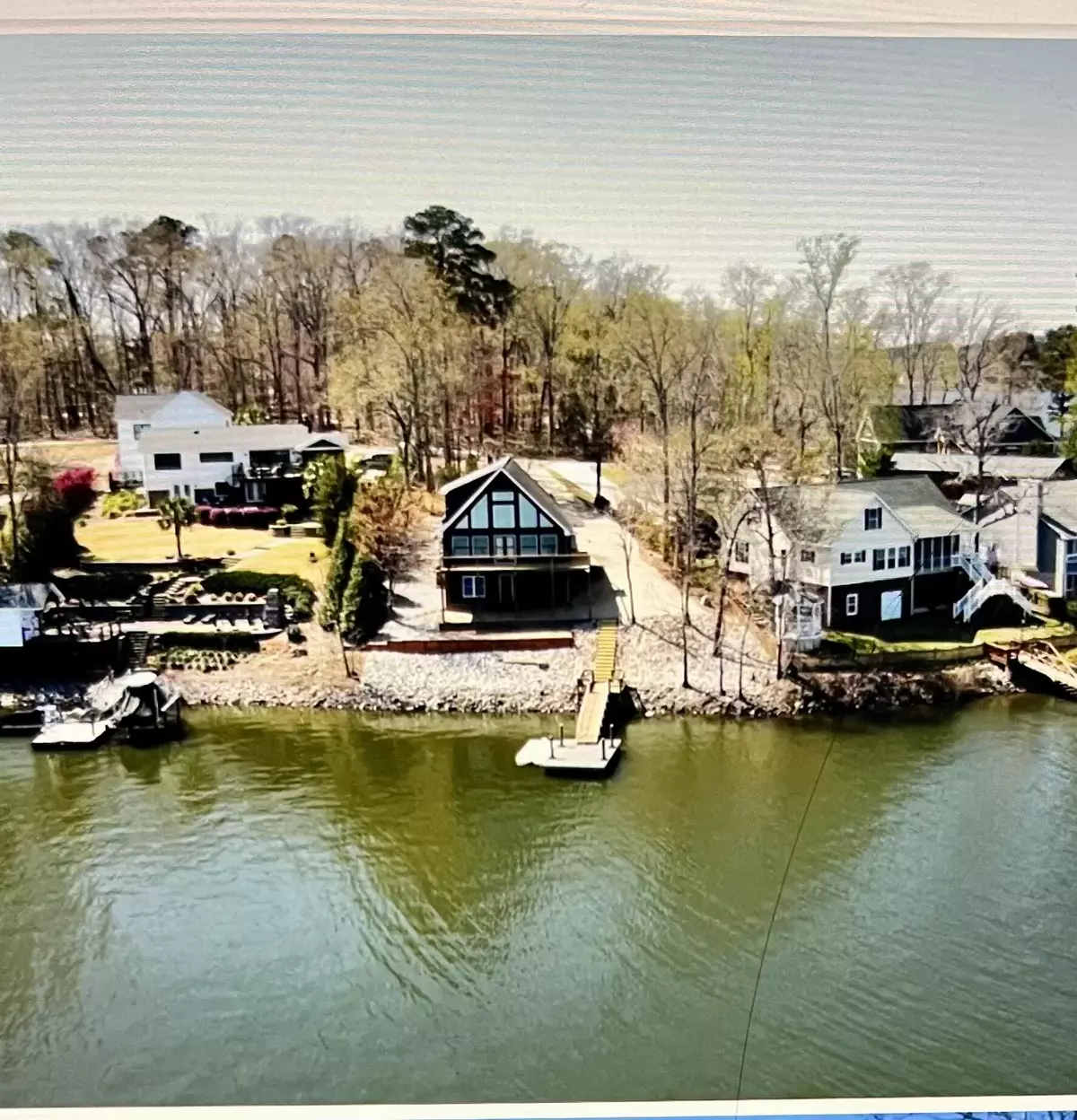
3 Beds
3 Baths
1,935 SqFt
3 Beds
3 Baths
1,935 SqFt
Key Details
Property Type Single Family Home
Sub Type Single Family Detached
Listing Status Active
Purchase Type For Sale
Square Footage 1,935 sqft
Price per Sqft $490
MLS Listing ID 25029059
Bedrooms 3
Full Baths 3
HOA Y/N No
Year Built 1998
Lot Size 0.340 Acres
Acres 0.34
Property Sub-Type Single Family Detached
Property Description
Location
State SC
County Lexington
Area 81 - Out Of Area
Region None
City Region None
Rooms
Primary Bedroom Level Upper
Master Bedroom Upper Ceiling Fan(s), Garden Tub/Shower, Walk-In Closet(s)
Interior
Interior Features Ceiling - Cathedral/Vaulted, Ceiling - Smooth, High Ceilings, Kitchen Island, Eat-in Kitchen, Great, Living/Dining Combo
Heating Central, Electric
Cooling Central Air
Flooring Ceramic Tile, Wood
Laundry Laundry Room
Exterior
Exterior Feature Dock - Existing, Dock - Floating, Rain Gutters
Parking Features 2 Car Garage, Detached, Off Street
Garage Spaces 2.0
Waterfront Description Lake Front,Waterfront - Deep
Porch Deck
Total Parking Spaces 2
Building
Story 3
Foundation Crawl Space, Slab
Sewer Septic Tank
Water Well
Architectural Style Traditional
Level or Stories 3 Stories
Structure Type Wood Siding
New Construction No
Schools
Elementary Schools Batesburg-Leesville Primary
Middle Schools Batesburg-Leesville Middle
High Schools Batesburg-Leesville High
Others
Acceptable Financing Cash, Conventional, FHA, VA Loan
Listing Terms Cash, Conventional, FHA, VA Loan
Financing Cash,Conventional,FHA,VA Loan







