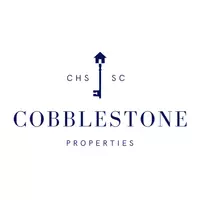
3 Beds
2 Baths
1,584 SqFt
3 Beds
2 Baths
1,584 SqFt
Key Details
Property Type Single Family Home
Sub Type Single Family Detached
Listing Status Active
Purchase Type For Sale
Square Footage 1,584 sqft
Price per Sqft $211
Subdivision Breamoor
MLS Listing ID 25029324
Bedrooms 3
Full Baths 2
HOA Y/N No
Year Built 1994
Lot Size 9,583 Sqft
Acres 0.22
Property Sub-Type Single Family Detached
Property Description
Location
State SC
County Berkeley
Area 73 - G. Cr./M. Cor. Hwy 17A-Oakley-Hwy 52
Rooms
Primary Bedroom Level Lower
Master Bedroom Lower Ceiling Fan(s), Walk-In Closet(s)
Interior
Interior Features Ceiling - Cathedral/Vaulted, Ceiling - Smooth, Walk-In Closet(s), Ceiling Fan(s), Eat-in Kitchen, Family, Entrance Foyer, Pantry, Separate Dining, Sun
Heating Central
Cooling Central Air
Flooring Carpet, Laminate, Luxury Vinyl
Fireplaces Number 1
Fireplaces Type One
Laundry Electric Dryer Hookup, Washer Hookup, Laundry Room
Exterior
Parking Features 2 Car Garage, Attached
Garage Spaces 2.0
Fence Privacy
Community Features Trash
Utilities Available BCW & SA, Berkeley Elect Co-Op
Total Parking Spaces 2
Building
Lot Description 0 - .5 Acre
Story 1
Foundation Slab
Sewer Public Sewer
Water Public
Architectural Style Ranch
Level or Stories One
Structure Type Vinyl Siding
New Construction No
Schools
Elementary Schools Boulder Bluff
Middle Schools Westview
High Schools Goose Creek
Others
Acceptable Financing Any
Listing Terms Any
Financing Any







