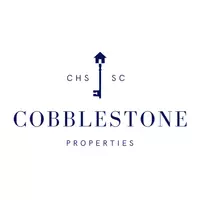Bought with Carolina Elite Real Estate
$415,000
$415,000
For more information regarding the value of a property, please contact us for a free consultation.
6 Beds
3 Baths
3,594 SqFt
SOLD DATE : 12/15/2020
Key Details
Sold Price $415,000
Property Type Single Family Home
Sub Type Single Family Detached
Listing Status Sold
Purchase Type For Sale
Square Footage 3,594 sqft
Price per Sqft $115
Subdivision Tanner Plantation
MLS Listing ID 20025552
Sold Date 12/15/20
Bedrooms 6
Full Baths 3
Year Built 2007
Lot Size 8,276 Sqft
Acres 0.19
Property Sub-Type Single Family Detached
Property Description
Simply Awesome!! No other way to describe this beautiful and well kept home. Home has an open floor plan and features new luxury vinyl plank flooring throughout the main floor, new kitchen granite countertops, sunroom, smooth ceilings, 2'' plantation blinds, curtains to convey, wood burning fireplace, ceiling fans throughout, full laundry room with washer/dryer that will convey. The kitchen is open to the living room complete with granite counter tops and a stainless steel appliance package that includes refrigerator, smooth top range, dishwasher and built-in microwave. The Owner's Suite is very spacious with a tray ceiling, ceiling fan and is accompanied by an Owner's bath with dual vanities, separate jetted tub/shower and a huge walk-in closet. All extra bedrooms are oversized and allhave walk-in closets. On the main level is a mother-in-law suite complete with a full bath, office and formal dining room (currently used for home schooling and cabinets can be left or removed per buyer's request). Out back is a privacy fenced-in back yard with a separate grilling pad. This is a beautiful and well maintained home with the pride of homeownership shows throughout.
Location
State SC
County Berkeley
Area 71 - Hanahan
Region Ibis Glade
City Region Ibis Glade
Rooms
Primary Bedroom Level Upper
Master Bedroom Upper Ceiling Fan(s), Garden Tub/Shower, Walk-In Closet(s)
Interior
Interior Features Ceiling - Smooth, Tray Ceiling(s), High Ceilings, Garden Tub/Shower, Walk-In Closet(s), Ceiling Fan(s), Eat-in Kitchen, Entrance Foyer, In-Law Floorplan, Office, Pantry, Separate Dining, Study
Heating Heat Pump
Cooling Central Air
Flooring Ceramic Tile
Fireplaces Number 1
Fireplaces Type One, Wood Burning
Laundry Laundry Room
Exterior
Parking Features 2 Car Garage, Attached, Garage Door Opener
Garage Spaces 2.0
Fence Privacy, Fence - Wooden Enclosed
Community Features Park, Pool, Trash, Walk/Jog Trails
Roof Type Asphalt
Total Parking Spaces 2
Building
Story 2
Foundation Slab
Sewer Public Sewer
Water Public
Architectural Style Traditional
Level or Stories Two
Structure Type Vinyl Siding
New Construction No
Schools
Elementary Schools Hanahan
Middle Schools Hanahan
High Schools Hanahan
Others
Acceptable Financing Any
Listing Terms Any
Financing Any
Read Less Info
Want to know what your home might be worth? Contact us for a FREE valuation!

Our team is ready to help you sell your home for the highest possible price ASAP







