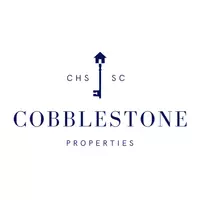Bought with Brand Name Real Estate
$505,000
$520,000
2.9%For more information regarding the value of a property, please contact us for a free consultation.
3 Beds
2.5 Baths
2,200 SqFt
SOLD DATE : 01/15/2021
Key Details
Sold Price $505,000
Property Type Single Family Home
Sub Type Single Family Detached
Listing Status Sold
Purchase Type For Sale
Square Footage 2,200 sqft
Price per Sqft $229
Subdivision Battery Haig On The Stono
MLS Listing ID 20011539
Sold Date 01/15/21
Bedrooms 3
Full Baths 2
Half Baths 1
Year Built 2007
Lot Size 3,920 Sqft
Acres 0.09
Property Sub-Type Single Family Detached
Property Description
Stunning home with an amazing location!-backing up to a large saltwater creek that leads directly into the Stono River with brand new sod. Go no further than your own backyard or the deep water community dock and boat landing for a boat ride! The views are tremendous! Hardi-plank siding, double porches, full irrigation system, outdoor shower and beautiful solid mahogany entryway doors. A screened-in back porch overlooking the marsh leads you into the spacious backyard. Inside there are 10ft ceilings with custom crown molding. A double sided gas fireplace and beautiful knotty pine floors throughout the downstairs. Complete with a custom audio system. Walk from the den, to the dining room into a free flowing chef's kitchen complete with a wet bar!Venetian Granite counter-tops, gas range with pot filler, elevated island, custom tile backsplash, and stainless steel appliances. The master bedroom upstairs has vaulted ceilings, double walk-in closets, and opens up to the large second story sitting porch. Master bath boasts a granite vanity, custom tilework, Jacuzzi tub, and a walk-in stand up shower with sitting bench and all new tile. All new carpets in bedrooms and new custom paint throughout! The two large guest bedrooms also feature walk-in closets. Marble double vanities in the full hall bathroom and a custom built in office nook in the hallway helps to round out a great floor plan. Store your own boat in the elevated garage!
Location
State SC
County Charleston
Area 11 - West Of The Ashley Inside I-526
Rooms
Primary Bedroom Level Upper
Master Bedroom Upper Ceiling Fan(s), Garden Tub/Shower, Multiple Closets, Walk-In Closet(s)
Interior
Interior Features Ceiling - Smooth, High Ceilings, Garden Tub/Shower, Kitchen Island, Walk-In Closet(s), Wet Bar, Ceiling Fan(s), Eat-in Kitchen, Family, Pantry, Separate Dining, Study
Heating Natural Gas
Cooling Central Air
Flooring Ceramic Tile, Wood
Fireplaces Number 1
Fireplaces Type Dining Room, Family Room, One
Laundry Dryer Connection, Laundry Room
Exterior
Exterior Feature Lawn Irrigation
Garage Spaces 2.0
Fence Wrought Iron
Community Features Boat Ramp, Dock Facilities, Trash
Utilities Available Charleston Water Service, Dominion Energy
Waterfront Description Marshfront, Tidal Creek, Waterfront - Shallow
Roof Type Architectural
Porch Covered, Front Porch, Screened
Total Parking Spaces 2
Building
Story 2
Foundation Raised
Sewer Public Sewer
Water Public
Architectural Style Charleston Single
Level or Stories Two
Structure Type Cement Plank
New Construction No
Schools
Elementary Schools Oakland
Middle Schools West Ashley
High Schools West Ashley
Others
Financing Any, Cash, Conventional, FHA, VA Loan
Special Listing Condition Flood Insurance
Read Less Info
Want to know what your home might be worth? Contact us for a FREE valuation!

Our team is ready to help you sell your home for the highest possible price ASAP







