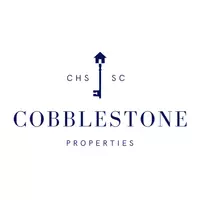Bought with MacNair Group, LLC
$485,000
$499,000
2.8%For more information regarding the value of a property, please contact us for a free consultation.
3 Beds
2.5 Baths
2,460 SqFt
SOLD DATE : 01/15/2021
Key Details
Sold Price $485,000
Property Type Single Family Home
Sub Type Single Family Detached
Listing Status Sold
Purchase Type For Sale
Square Footage 2,460 sqft
Price per Sqft $197
Subdivision West Ashley Plantation
MLS Listing ID 20031430
Sold Date 01/15/21
Bedrooms 3
Full Baths 2
Half Baths 1
Year Built 1986
Lot Size 0.280 Acres
Acres 0.28
Property Sub-Type Single Family Detached
Property Description
Welcome to your move-in-ready marsh front haven! This home is tucked away in a quiet cul de sac with marsh views from the front and back, yet it's close to everything, including downtown, I-26 and 526. When you pull into your circular drive, you're welcomed by large, elegant crepe myrtles and natural landscaping. Enter through the front door into a cozy foyer that opens into your spacious open floor plan. The living room, dining room and kitchen flow together beautifully and all have views of the gorgeous marsh. You have generous space in the living room to furnish with a large sectional or two sofas arranged around the charming brick fireplace with hearth and mantel. You'll love entertaining in your gourmet kitchen that offers ample cabinetry, open shelving, a large pantry and acustom butcher block-topped island with even more storage! The super white quartzite countertops provide the timeless, graceful look of carrarra marble without the high maintenance. You'll enjoy the convenience of your stainless steel 5-burner liquid propane gas Bosch range with large oven and the quiet Bosch dishwasher that is hidden away behind a cabinetry panel. Serve home-cooked meals to family and friends in your dining space that easily accommodates a buffet, china cabinet and farmhouse table with seating for 8 or more. Open the French doors off of the living/dining space, enjoy your morning coffee and watch the marsh birds fly in from your large sunroom complete with 2 walls of windows. The sunroom is heated and cooled with a remote controlled mini-split unit that's ultra quiet and allows instant temperature control when you're using the space but doesn't add to your electric bill when you're not. From the sunroom, access your deck and step out into your beautiful, private back yard with a meandering gravel footpath and plenty of space for your fire pit and oyster table. You'll have plenty of space for your king-size bed in the huge master bedroom that also offers a custom walk-in closet and attached office. You won't mind working from home when you have views of the marsh and the Ashley River through the 2 plate glass windows of the office. A wall of custom-built shelving offers lots of space for your books and collections and is already wired for your large TV. The spacious master bath offers dual sinks with extra countertop space on the custom vanity with open storage below and Pottery Barn mirrors above; as well as a huge walk-in shower with frameless glass door. A nicely-sized guest room and large 3rd bedroom with built-ins share a beautifully renovated hall bathroom that includes a deep soaking tub/shower combination surrounded by large white subway tiles, a gorgeous farmhouse style vanity with lots of storage, all complemented by lovely, artfully-patterned black and white floor tiles. A newly-renovated powder room with modern floating vanity, a two-car garage with lots of cabinetry, a utility sink and loads of space for your own large-capacity washer and dryer round out the many conveniences of this special home.
Location
State SC
County Charleston
Area 11 - West Of The Ashley Inside I-526
Rooms
Primary Bedroom Level Lower
Master Bedroom Lower Ceiling Fan(s)
Interior
Interior Features Ceiling - Cathedral/Vaulted, High Ceilings, Kitchen Island, Walk-In Closet(s), Ceiling Fan(s), Eat-in Kitchen, Entrance Foyer, Great, Living/Dining Combo, Pantry, Sun
Heating Electric
Cooling Central Air
Flooring Wood
Fireplaces Number 1
Fireplaces Type One
Laundry Dryer Connection
Exterior
Garage Spaces 2.0
Community Features Trash
Utilities Available Charleston Water Service, Dominion Energy
Waterfront Description Marshfront
Roof Type Architectural
Porch Deck
Total Parking Spaces 2
Building
Lot Description Cul-De-Sac, Level, Wetlands, Wooded
Story 1
Foundation Crawl Space
Sewer Public Sewer
Water Public
Architectural Style Ranch
Level or Stories One
Structure Type Wood Siding
New Construction No
Schools
Elementary Schools Orange Grove
Middle Schools West Ashley
High Schools West Ashley
Others
Financing Cash,Conventional
Read Less Info
Want to know what your home might be worth? Contact us for a FREE valuation!

Our team is ready to help you sell your home for the highest possible price ASAP







