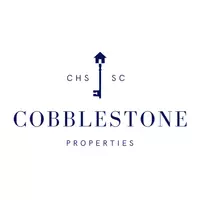Bought with Carolina One Real Estate
$255,000
$260,000
1.9%For more information regarding the value of a property, please contact us for a free consultation.
3 Beds
2 Baths
1,693 SqFt
SOLD DATE : 07/01/2021
Key Details
Sold Price $255,000
Property Type Single Family Home
Sub Type Single Family Detached
Listing Status Sold
Purchase Type For Sale
Square Footage 1,693 sqft
Price per Sqft $150
Subdivision Colony North
MLS Listing ID 21013878
Sold Date 07/01/21
Bedrooms 3
Full Baths 2
Year Built 1987
Lot Size 10,454 Sqft
Acres 0.24
Property Sub-Type Single Family Detached
Property Description
Well maintained home. Roof 2019, HVAC new 2018, exterior wood painted with special paint similar to rhino Shield 7 years ago. Looks new still. Great fiberon deck off dining area and sliding glass doors. Newer staircase to master bedroom outside upper deck. Soaring ceilings as you walk in front door with wood burning fireplace with blowers. All bedrooms large and one of the largest masters ever with dual closets. You will be amazed by it. Custom blinds in many windows. With new paint this place will be awesome place to call home
Location
State SC
County Charleston
Area 32 - N.Charleston, Summerville, Ladson, Outside I-526
Rooms
Primary Bedroom Level Lower, Upper
Master Bedroom Lower, Upper Ceiling Fan(s), Garden Tub/Shower, Multiple Closets, Split, Walk-In Closet(s)
Interior
Interior Features Ceiling - Blown, Ceiling - Cathedral/Vaulted, Garden Tub/Shower, Walk-In Closet(s), Ceiling Fan(s), Eat-in Kitchen, Great, Other (Use Remarks), Pantry, Separate Dining
Heating Heat Pump
Cooling Central Air
Flooring Ceramic Tile
Fireplaces Number 1
Fireplaces Type Great Room, One
Window Features Window Treatments
Laundry Dryer Connection, Washer Hookup, Laundry Room
Exterior
Exterior Feature Balcony, Rain Gutters, Stoop
Garage Spaces 2.0
Fence Fence - Wooden Enclosed
Community Features Trash
Utilities Available Charleston Water Service, Dominion Energy
Roof Type Architectural
Porch Deck, Patio, Covered
Total Parking Spaces 2
Building
Lot Description Cul-De-Sac, Wooded
Story 2
Foundation Slab
Sewer Public Sewer
Water Public
Architectural Style Traditional
Level or Stories One and One Half
Structure Type See Remarks,Wood Siding
New Construction No
Schools
Elementary Schools Pepper Hill
Middle Schools Northwoods
High Schools Stall
Others
Financing Any,Cash
Special Listing Condition Probate Listing
Read Less Info
Want to know what your home might be worth? Contact us for a FREE valuation!

Our team is ready to help you sell your home for the highest possible price ASAP







