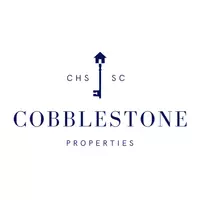Bought with Vision Real Estate Advisors LLC
$330,000
$330,000
For more information regarding the value of a property, please contact us for a free consultation.
2 Beds
1 Bath
833 SqFt
SOLD DATE : 01/20/2021
Key Details
Sold Price $330,000
Property Type Single Family Home
Sub Type Single Family Detached
Listing Status Sold
Purchase Type For Sale
Square Footage 833 sqft
Price per Sqft $396
Subdivision Byrnes Downs
MLS Listing ID 20032454
Sold Date 01/20/21
Bedrooms 2
Full Baths 1
Year Built 1945
Lot Size 6,098 Sqft
Acres 0.14
Property Sub-Type Single Family Detached
Property Description
PRIME LOCATION! This classic brick 2 BR/ 1 BA home in Byrnes Downs is located within walking distance to the popular shops and restaurants of Avondale. Minutes from Downtown Charleston, West Ashley Greenway, and a short drive to area beaches. Upon entering, you'll notice hardwood floors throughout. Kitchen has been tastefully upgraded with granite counter tops, stainless appliances, and white cabinetry. Both bedrooms are generously sized with close proximity to the updated bathroom with an oversized tiled shower. The fenced backyard is complete with a large deck for entertaining. Also includes a detached 1.5 car garage! This home is not located in a flood zone and does not have an HOA. Move in ready in an extremely convenient location.
Location
State SC
County Charleston
Area 11 - West Of The Ashley Inside I-526
Rooms
Primary Bedroom Level Lower
Master Bedroom Lower Ceiling Fan(s)
Interior
Interior Features Ceiling - Smooth, Ceiling Fan(s), Living/Dining Combo
Heating Electric
Cooling Central Air
Flooring Ceramic Tile, Wood
Laundry Dryer Connection
Exterior
Garage Spaces 1.5
Fence Privacy, Fence - Wooden Enclosed
Community Features Walk/Jog Trails
Roof Type Asphalt
Porch Deck, Front Porch
Total Parking Spaces 1
Building
Lot Description 0 - .5 Acre
Story 1
Foundation Crawl Space
Sewer Public Sewer
Water Public
Architectural Style Cottage, Traditional
Level or Stories One
Structure Type Brick
New Construction No
Schools
Elementary Schools St. Andrews
Middle Schools West Ashley
High Schools West Ashley
Others
Financing Any
Read Less Info
Want to know what your home might be worth? Contact us for a FREE valuation!

Our team is ready to help you sell your home for the highest possible price ASAP







