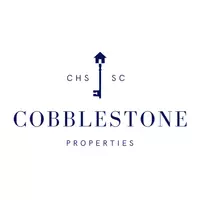Bought with Smith Spencer Real Estate
$4,900,000
$4,795,000
2.2%For more information regarding the value of a property, please contact us for a free consultation.
4 Beds
5 Baths
3,453 SqFt
SOLD DATE : 01/05/2024
Key Details
Sold Price $4,900,000
Property Type Single Family Home
Sub Type Single Family Detached
Listing Status Sold
Purchase Type For Sale
Square Footage 3,453 sqft
Price per Sqft $1,419
Subdivision White Point Estates
MLS Listing ID 23024240
Sold Date 01/05/24
Bedrooms 4
Full Baths 4
Half Baths 2
Year Built 2018
Lot Size 0.440 Acres
Acres 0.44
Property Sub-Type Single Family Detached
Property Description
''The Perfect Home'' ''An amazing balance of the masculine and the feminine'', ''Scrumptious'' - just a few of the remarks of those who have seen this exquisite estate. Offering stunning panoramic views of Charleston Harbor, The Battery and the Ravenel Bridge. The property is situated right on the waterfront, providing expansive marsh views and direct access to the harbor. A short dock with floater and a 10,000 lb. boatlift is included, making it convenient for boat owners. The kitchen features soap stone countertops high-end finishes, Wolf and SubZero appliances, a custom brick backsplash, toe kick lighting and a separate beverage fridge and ice maker to keep the party going. A scullery provides room for pantry items, built in freezer and wine cooler, steam oven, additional dishwasher and sink making it ideal for entertaining. There is a spacious office on the main level with built in storage. The first floor features a spectacular primary suite with a fireplace, piazza access, harbor views, sitting area and expansive custom-built closets for him and her. The primary suite includes a luxurious en-suite bathroom with fabulous soaking tub and large shower. There are two additional bedroom suites on the second floor, each with its own bathroom. The large second-floor bunk room provides accommodations for an additional three guests and is served by an additional full bath. The second level also features a bonus room perfect for use as a media room or game room with its own balcony and with the same spectacular waterfront views. Outside, you'll find a Large Ipe deck with Custom brick fireplace, freshwater ionizing pool and heated spa, meticulously landscaped grounds with putting green, fire pit, and outdoor lighting. A custom outdoor kitchen with super-size "Egg" Gas grill and sink makes outdoor entertaining a cook's delight. An elevator provides easy access from garage level to all floors. A backup generator is in place for added convenience and security. Tandem Garage space can accommodate up to 6 cars or "toys". All while an irrigation system helps maintain the beautiful landscaping.
Location
State SC
County Charleston
Area 21 - James Island
Rooms
Primary Bedroom Level Lower
Master Bedroom Lower Ceiling Fan(s), Multiple Closets, Outside Access, Sitting Room, Walk-In Closet(s)
Interior
Interior Features Ceiling - Smooth, High Ceilings, Elevator, Kitchen Island, Walk-In Closet(s), Wet Bar, Ceiling Fan(s), Central Vacuum, Bonus, Eat-in Kitchen, Entrance Foyer, Great, Living/Dining Combo, Media, Office, Pantry, Study, Utility
Heating Electric, Heat Pump
Cooling Central Air
Flooring Marble, Wood
Fireplaces Number 3
Fireplaces Type Bedroom, Free Standing, Gas Connection, Gas Log, Great Room, Other (Use Remarks), Three, Wood Burning
Window Features Thermal Windows/Doors,ENERGY STAR Qualified Windows
Laundry Laundry Room
Exterior
Exterior Feature Balcony, Boatlift, Dock - Existing, Dock - Floating, Lawn Irrigation, Lawn Well, Lighting
Parking Features 2 Car Garage, 3 Car Garage, 4 Car Garage, Attached, Off Street, Garage Door Opener
Garage Spaces 9.0
Pool Pool - Elevated
Utilities Available Charleston Water Service, Dominion Energy
Waterfront Description Marshfront,River Access,River Front,Stream,Tidal Creek,Waterfront - Shallow,Seawall
Roof Type Metal
Porch Deck, Patio, Front Porch, Porch - Full Front, Screened
Total Parking Spaces 9
Private Pool true
Building
Lot Description 0 - .5 Acre, Cul-De-Sac, Level
Story 2
Foundation Raised
Sewer Public Sewer
Water Public, Well
Architectural Style Cottage, Traditional
Level or Stories Two
Structure Type Block/Masonry,Cement Plank,Stucco
New Construction No
Schools
Elementary Schools Harbor View
Middle Schools Camp Road
High Schools James Island Charter
Others
Acceptable Financing Cash, Conventional
Listing Terms Cash, Conventional
Financing Cash,Conventional
Read Less Info
Want to know what your home might be worth? Contact us for a FREE valuation!

Our team is ready to help you sell your home for the highest possible price ASAP







