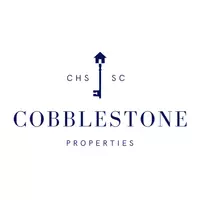Bought with NV Realty Group
$230,000
$240,000
4.2%For more information regarding the value of a property, please contact us for a free consultation.
2 Beds
2.5 Baths
1,350 SqFt
SOLD DATE : 04/10/2025
Key Details
Sold Price $230,000
Property Type Multi-Family
Sub Type Single Family Attached
Listing Status Sold
Purchase Type For Sale
Square Footage 1,350 sqft
Price per Sqft $170
Subdivision Coosaw Commons
MLS Listing ID 25004922
Sold Date 04/10/25
Bedrooms 2
Full Baths 2
Half Baths 1
Year Built 2004
Lot Size 1,742 Sqft
Acres 0.04
Property Sub-Type Single Family Attached
Property Description
This charming townhome offers a spacious, open floor plan with no carpet downstairs, creating a modern and easy-to-maintain living space. The home features beautiful plantation shutters, adding a touch of elegance to every room. Step outside to your serene screened-in porch and enjoy the pleasant South Carolina weather year-round.Upstairs, you'll find two generously sized bedrooms, each with its own ensuite bathroom, providing comfort and privacy.Located just steps away from new shopping and dining options, this home offers the convenience of being just 10 minutes from the airport and major highways. Coosaw Commons provides a low-maintenance lifestyle with yard care and exterior upkeep included, so you can focus on enjoying your home.Take advantage of the community pool and make the most of everything this fantastic location has to offer!
Location
State SC
County Dorchester
Area 61 - N. Chas/Summerville/Ladson-Dor
Rooms
Primary Bedroom Level Upper
Master Bedroom Upper Ceiling Fan(s)
Interior
Interior Features Ceiling - Smooth, Walk-In Closet(s), Ceiling Fan(s), Eat-in Kitchen, Family, Pantry
Heating Electric, Heat Pump
Cooling Central Air
Flooring Carpet, Luxury Vinyl
Window Features Window Treatments - Some
Laundry Laundry Room
Exterior
Garage Spaces 1.0
Community Features Pool
Utilities Available Dominion Energy, Dorchester Cnty Water and Sewer Dept, Dorchester Cnty Water Auth
Porch Front Porch, Screened
Total Parking Spaces 1
Building
Lot Description 0 - .5 Acre, Level
Story 2
Foundation Slab
Sewer Public Sewer
Water Public
Level or Stories Two
Structure Type Vinyl Siding
New Construction No
Schools
Elementary Schools Joseph Pye
Middle Schools River Oaks
High Schools Ft. Dorchester
Others
Financing Cash,Conventional,FHA,VA Loan
Read Less Info
Want to know what your home might be worth? Contact us for a FREE valuation!

Our team is ready to help you sell your home for the highest possible price ASAP







