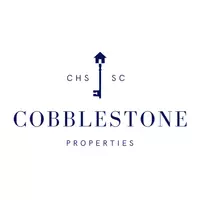Bought with Lauree Bradway & Assoc LLC
$284,000
$287,500
1.2%For more information regarding the value of a property, please contact us for a free consultation.
3 Beds
2.5 Baths
1,432 SqFt
SOLD DATE : 04/11/2025
Key Details
Sold Price $284,000
Property Type Multi-Family
Sub Type Single Family Attached
Listing Status Sold
Purchase Type For Sale
Square Footage 1,432 sqft
Price per Sqft $198
Subdivision Charleston Park
MLS Listing ID 24030658
Sold Date 04/11/25
Bedrooms 3
Full Baths 2
Half Baths 1
Year Built 2007
Lot Size 1,306 Sqft
Acres 0.03
Property Sub-Type Single Family Attached
Property Description
Nestled in an established community & backing up to woods, this gorgeous home will make you feel secluded from the rest of the world! Not only does this home feature a NEW HVAC, it also exhibits many unique elements throughout! In addition to an abundance of cabinets & Corian countertop space, the Kitchen also features a custom backsplash, stainless appliances to include refrigerator, gas range, dishwasher, built-in microwave & pantry! The Master Suite features a tray ceiling, walk-in closet with built-in shelving, relaxing garden tub with separate shower & linen closet! The laundry room is conveniently located on the same floor as the Master Suite & secondary bedrooms. Relax in the Great Room by the fireplace or entertain outdoors on your private wooded patio. There is also no shortageof storage in this home especially with the attached 2-Car Garage & additional storage space under the stairs. Feel right at home & enjoy the best of all worlds living in a highly desirable, centrally-located community close to schools, shopping & restaurants!! HOA maintains landscaping, yard maintenance, pest control & pressure washing.
Location
State SC
County Dorchester
Area 61 - N. Chas/Summerville/Ladson-Dor
Rooms
Primary Bedroom Level Upper
Master Bedroom Upper Ceiling Fan(s), Garden Tub/Shower, Multiple Closets, Walk-In Closet(s)
Interior
Interior Features Ceiling - Smooth, Tray Ceiling(s), High Ceilings, Garden Tub/Shower, Walk-In Closet(s), Ceiling Fan(s), Eat-in Kitchen, Entrance Foyer, Great, Pantry
Heating Central, Electric
Cooling Central Air
Flooring Carpet, Ceramic Tile, Wood
Fireplaces Number 1
Fireplaces Type Gas Connection, Great Room, One
Window Features Some Thermal Wnd/Doors,Window Treatments - Some
Laundry Washer Hookup, Laundry Room
Exterior
Exterior Feature Lawn Irrigation, Rain Gutters
Garage Spaces 2.0
Fence Partial
Community Features Lawn Maint Incl, Trash, Walk/Jog Trails
Utilities Available Dominion Energy, Dorchester Cnty Water and Sewer Dept
Roof Type Asphalt
Porch Patio
Total Parking Spaces 2
Building
Lot Description 0 - .5 Acre, Level, Wooded
Story 2
Foundation Slab
Sewer Public Sewer
Water Public
Level or Stories Two
Structure Type Stone Veneer,Vinyl Siding
New Construction No
Schools
Elementary Schools Fort Dorchester
Middle Schools River Oaks
High Schools Ft. Dorchester
Others
Financing Any,Cash,Conventional,FHA,VA Loan
Read Less Info
Want to know what your home might be worth? Contact us for a FREE valuation!

Our team is ready to help you sell your home for the highest possible price ASAP







