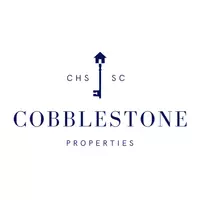Bought with Ashton Charleston Residential
$279,990
$289,990
3.4%For more information regarding the value of a property, please contact us for a free consultation.
2 Beds
2 Baths
1,106 SqFt
SOLD DATE : 04/30/2025
Key Details
Sold Price $279,990
Property Type Multi-Family
Sub Type Single Family Attached
Listing Status Sold
Purchase Type For Sale
Square Footage 1,106 sqft
Price per Sqft $253
Subdivision Nexton
MLS Listing ID 25002077
Sold Date 04/30/25
Bedrooms 2
Full Baths 2
Year Built 2025
Lot Size 6,534 Sqft
Acres 0.15
Property Sub-Type Single Family Attached
Property Description
This 55 plus community, Hammock Walk is perfect for those seeking an easy way of life and this cozy villa backs to protected woods for privacy and a stunning view from your rear porch. The spacious living room is open to the incredible gourmet kitchen. The upgraded GE appliance package sets the bar and includes the gas cooktop, combo wall oven and microwave, stainless GE dishwasher. The designers chose a Coastal design style which includes white, Wellborn brand shaker cabinets, matching pendant lights, sea glass backsplash, and quartz countertops. The primary bedroom overlooks the woods and its ensuite includes dual quartz vanities, tile flooring, and a spacious walk in zero entry shower. The home has designer lighting throughout, and fan prewires in all rooms. Available Now!
Location
State SC
County Berkeley
Area 74 - Summerville, Ladson, Berkeley Cty
Region Hammock Walk
City Region Hammock Walk
Rooms
Primary Bedroom Level Lower
Master Bedroom Lower Walk-In Closet(s)
Interior
Interior Features Ceiling - Smooth, High Ceilings, Kitchen Island, Walk-In Closet(s), Eat-in Kitchen, Family, Pantry
Heating Natural Gas
Cooling Central Air
Flooring Carpet, Luxury Vinyl
Laundry Laundry Room
Exterior
Garage Spaces 1.0
Fence Partial
Community Features Dog Park, Park, Walk/Jog Trails
Utilities Available BCW & SA, Berkeley Elect Co-Op
Roof Type Architectural
Porch Patio
Total Parking Spaces 1
Building
Lot Description Wetlands, Wooded
Story 1
Foundation Slab
Sewer Public Sewer
Level or Stories One
Structure Type Vinyl Siding
New Construction Yes
Schools
Elementary Schools Nexton Elementary
Middle Schools Sangaree
High Schools Cane Bay High School
Others
Financing Cash,Conventional,FHA,VA Loan
Special Listing Condition 55+ Community
Read Less Info
Want to know what your home might be worth? Contact us for a FREE valuation!

Our team is ready to help you sell your home for the highest possible price ASAP







