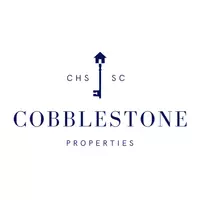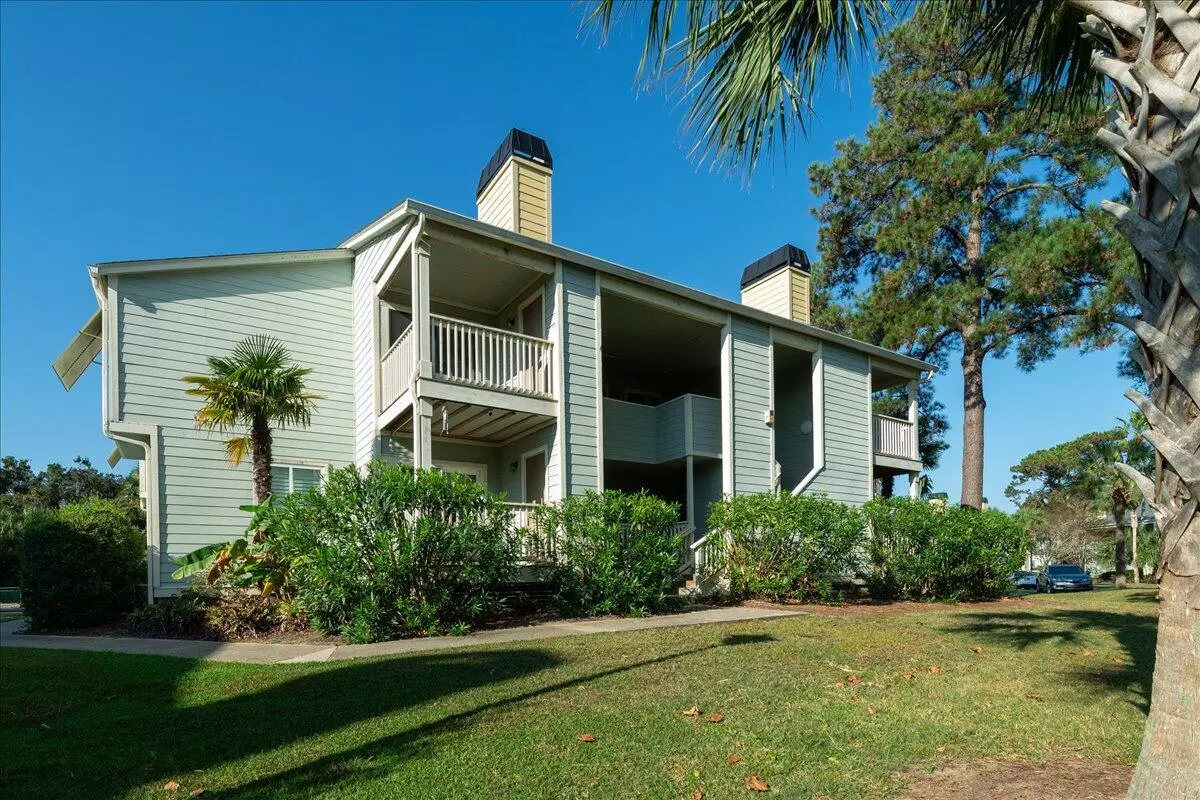Bought with The Cassina Group
$329,000
$334,900
1.8%For more information regarding the value of a property, please contact us for a free consultation.
1 Bed
1 Bath
800 SqFt
SOLD DATE : 07/15/2025
Key Details
Sold Price $329,000
Property Type Multi-Family
Sub Type Single Family Attached
Listing Status Sold
Purchase Type For Sale
Square Footage 800 sqft
Price per Sqft $411
Subdivision Bay Club
MLS Listing ID 24025983
Sold Date 07/15/25
Bedrooms 1
Full Baths 1
Year Built 1987
Property Sub-Type Single Family Attached
Property Description
Just a bike ride to Sullivan's Island & minutes to Historic Charleston. Located in desirable Bay Club Sea Lofts this beautifully renovated 2nd story condo with a bright, open floorplan features: Quartz counters in kitchen & bath, updated lighting throughout, a full size washer/dryer, stainless steel appliances, six panel interior doors, wood burning fireplace, skylight, plantation blinds, ship lap accent in master bedroom, ceiling fan, large custom walk-in closet & a private balcony overlooking the pond. Additionally, Bay Club offers a club house, outdoor grill, swimming pool, tennis/pickle ball court, dog park, and fitness center, bicycle storage, boat storage through HOA based on availability! Must see
Location
State SC
County Charleston
Area 42 - Mt Pleasant S Of Iop Connector
Rooms
Master Bedroom Ceiling Fan(s), Walk-In Closet(s)
Interior
Interior Features Walk-In Closet(s), Ceiling Fan(s), Living/Dining Combo
Heating Heat Pump
Cooling Central Air
Flooring Vinyl
Fireplaces Number 1
Fireplaces Type Living Room, One, Wood Burning
Window Features Skylight(s)
Laundry Laundry Room
Exterior
Exterior Feature Balcony, Rain Gutters
Parking Features Off Street
Pool In Ground
Community Features Clubhouse, Dog Park, Fitness Center, Lawn Maint Incl, Pool, Tennis Court(s)
Utilities Available Dominion Energy, Mt. P. W/S Comm
Waterfront Description Pond,Pond Site
Roof Type Asphalt
Private Pool true
Building
Story 1
Foundation Crawl Space
Sewer Public Sewer
Water Public
Level or Stories One
Structure Type Cement Siding
New Construction No
Schools
Elementary Schools Mamie Whitesides
Middle Schools Moultrie
High Schools Lucy Beckham
Others
Acceptable Financing Cash, Conventional
Listing Terms Cash, Conventional
Financing Cash,Conventional
Special Listing Condition Flood Insurance
Read Less Info
Want to know what your home might be worth? Contact us for a FREE valuation!

Our team is ready to help you sell your home for the highest possible price ASAP







