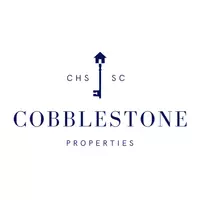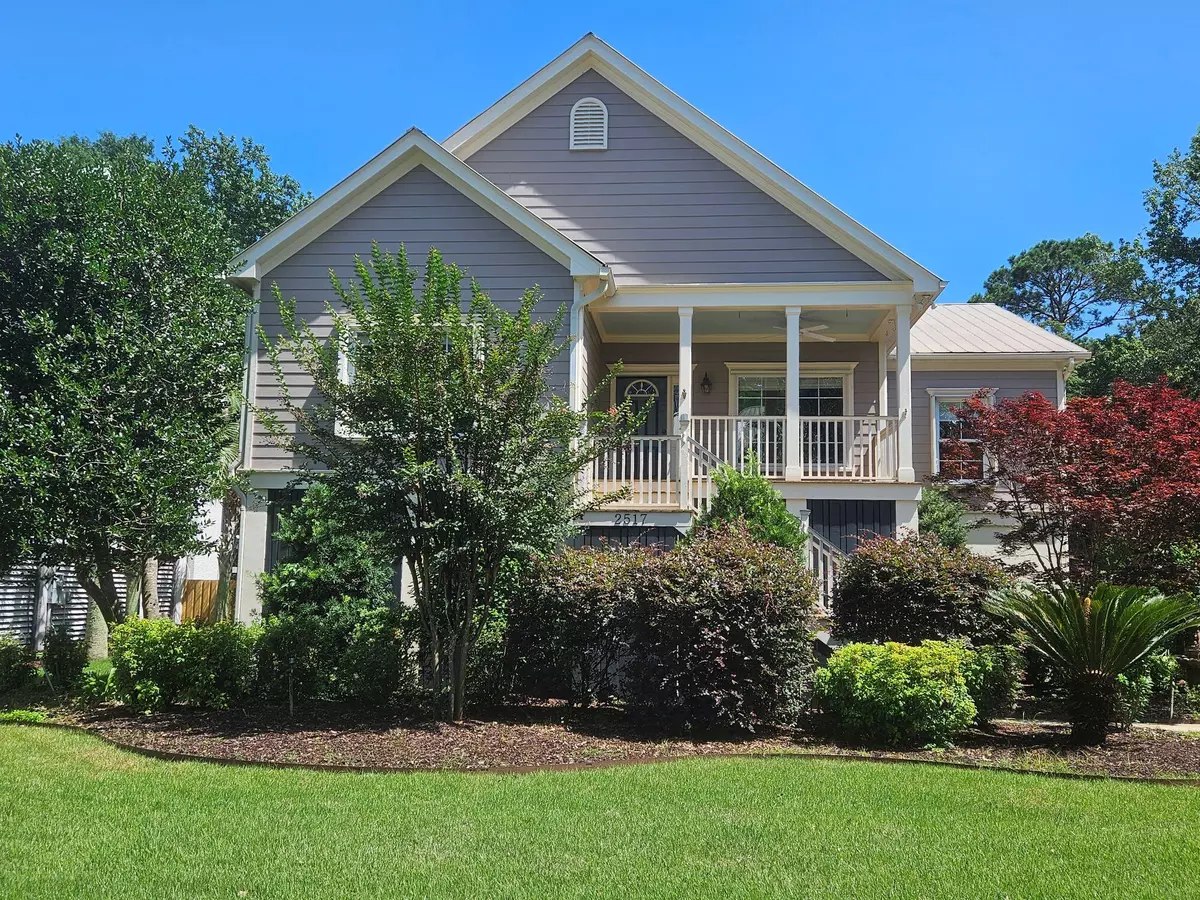Bought with King and Society Real Estate
$722,500
$750,000
3.7%For more information regarding the value of a property, please contact us for a free consultation.
3 Beds
2.5 Baths
2,168 SqFt
SOLD DATE : 07/30/2025
Key Details
Sold Price $722,500
Property Type Single Family Home
Sub Type Single Family Detached
Listing Status Sold
Purchase Type For Sale
Square Footage 2,168 sqft
Price per Sqft $333
Subdivision Charleston National
MLS Listing ID 25016788
Sold Date 07/30/25
Bedrooms 3
Full Baths 2
Half Baths 1
Year Built 2005
Lot Size 8,276 Sqft
Acres 0.19
Property Sub-Type Single Family Detached
Property Description
Welcome to 2517 Charter Oaks Dr--a beautifully maintained 3BR/2.5BA elevated home on a quiet, street in the desirable Westchester section of Charleston National. This one-level Lowcountry gem offers 2,168 sq. ft. of thoughtfully planned living space, an elevator for easy access, and a spacious workshop with extra storage on the ground level. Highlights include: Solid hardwood floors, Quartz kitchen counters, walk-in pantry & sun-filled breakfast room, Spacious primary suite with private deck access, Storm shutters, double thermal windows & metal roof, Room for 3+ cars, air-conditioned workshop & irrigation system.Enjoy timeless style, thoughtful upgrades, and peaceful surroundings--just minutes from golf, shopping, and beaches. Schedule your showing today!
Location
State SC
County Charleston
Area 41 - Mt Pleasant N Of Iop Connector
Region Westchester
City Region Westchester
Rooms
Primary Bedroom Level Lower
Master Bedroom Lower Walk-In Closet(s)
Interior
Interior Features Elevator, Walk-In Closet(s), Family, Separate Dining
Heating Central
Cooling Central Air
Flooring Carpet, Ceramic Tile, Wood
Fireplaces Number 1
Fireplaces Type Family Room, One
Window Features Window Treatments - Some
Laundry Electric Dryer Hookup, Washer Hookup, Laundry Room
Exterior
Exterior Feature Lawn Irrigation
Parking Features 3 Car Garage, Garage Door Opener
Garage Spaces 3.0
Community Features Club Membership Available, Golf Course, Golf Membership Available, Pool, Tennis Court(s)
Utilities Available Dominion Energy, Mt. P. W/S Comm
Roof Type Metal
Porch Deck, Porch - Full Front
Total Parking Spaces 3
Building
Story 1
Foundation Raised
Sewer Public Sewer
Water Public
Architectural Style Traditional
Level or Stories One
Structure Type Cement Siding
New Construction No
Schools
Elementary Schools Laurel Hill
Middle Schools Cario
High Schools Wando
Others
Acceptable Financing Any
Listing Terms Any
Financing Any
Read Less Info
Want to know what your home might be worth? Contact us for a FREE valuation!

Our team is ready to help you sell your home for the highest possible price ASAP







