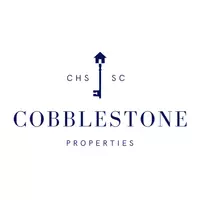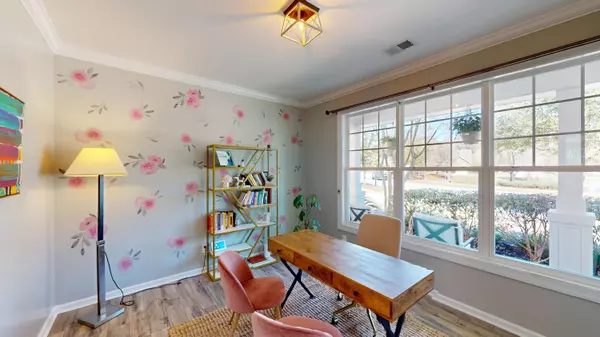Bought with NONMEMBER LICENSEE
$610,000
$649,000
6.0%For more information regarding the value of a property, please contact us for a free consultation.
4 Beds
2.5 Baths
2,741 SqFt
SOLD DATE : 10/07/2025
Key Details
Sold Price $610,000
Property Type Single Family Home
Sub Type Single Family Detached
Listing Status Sold
Purchase Type For Sale
Square Footage 2,741 sqft
Price per Sqft $222
Subdivision Shell Hall
MLS Listing ID 25007101
Sold Date 10/07/25
Bedrooms 4
Full Baths 2
Half Baths 1
Year Built 2014
Lot Size 8,276 Sqft
Acres 0.19
Property Sub-Type Single Family Detached
Property Description
This stunning 4BR/2.5BA home in Shell Hall offers fresh paint, crown molding, and ceramic plank flooring downstairs. The open-concept living space features a gas fireplace, plank accent walls, and a spacious kitchen with a natural gas range, custom pantry shelving, and a mahogany front door with decorative glass. Upstairs, enjoy luxury vinyl plank flooring, a huge loft, and an oversized primary suite. The fenced yard backs to protected woodlands and includes a fire pit with a hardscape sitting area, a screened porch, and hurricane shutters. Additional perks include a whole-home Generac generator, an oversized workshop-style garage, and a quiet low-traffic street. Enjoy Shell Hall's clubhouse, Jr. Olympic pool, tennis, fitness center & more--don't miss this one!
Location
State SC
County Beaufort
Area 81 - Out Of Area
Rooms
Primary Bedroom Level Upper
Master Bedroom Upper Ceiling Fan(s), Multiple Closets, Walk-In Closet(s)
Interior
Interior Features Ceiling - Smooth, Kitchen Island, Walk-In Closet(s), Ceiling Fan(s), Great, Living/Dining Combo, Loft, Office, Pantry
Heating Natural Gas
Cooling Central Air
Flooring Ceramic Tile, Luxury Vinyl, Wood
Fireplaces Number 1
Fireplaces Type Gas Log, Great Room, One
Laundry Electric Dryer Hookup, Laundry Room
Exterior
Exterior Feature Lawn Irrigation, Rain Gutters
Parking Features 2 Car Garage, Other, Garage Door Opener
Garage Spaces 2.0
Community Features Fitness Center, Gated, Park, Pool, Tennis Court(s), Walk/Jog Trails
Roof Type Architectural
Porch Porch - Full Front
Total Parking Spaces 2
Building
Story 2
Sewer Public Sewer
Water Public
Level or Stories Two
Structure Type Cement Siding,Stone Veneer
New Construction No
Schools
Elementary Schools Out Of Area
Middle Schools Out Of Area
High Schools Out Of Area
Others
Acceptable Financing Cash, Conventional, FHA, VA Loan
Listing Terms Cash, Conventional, FHA, VA Loan
Financing Cash,Conventional,FHA,VA Loan
Read Less Info
Want to know what your home might be worth? Contact us for a FREE valuation!

Our team is ready to help you sell your home for the highest possible price ASAP







